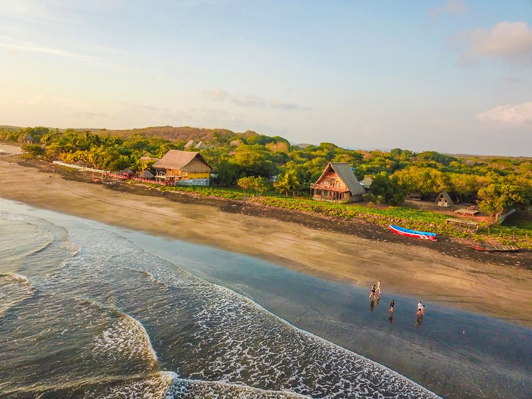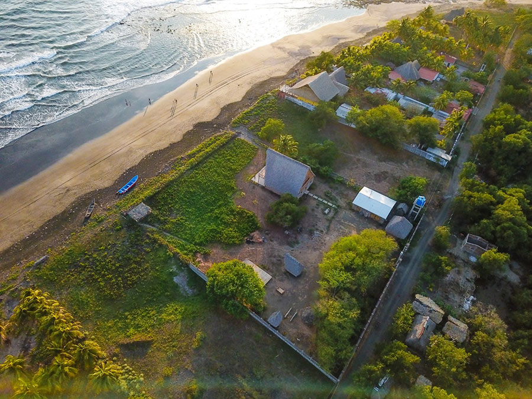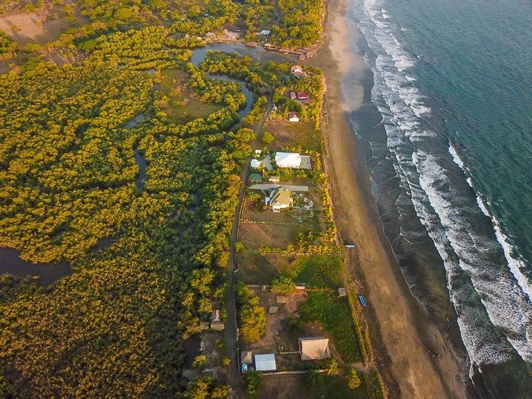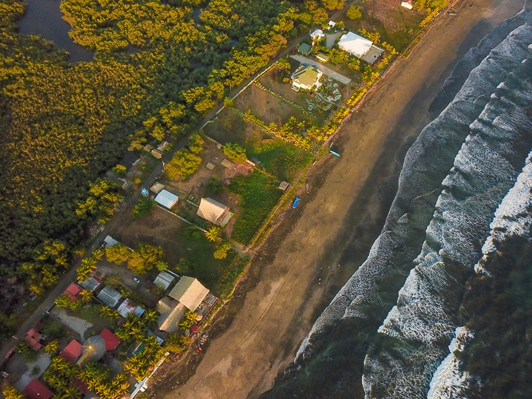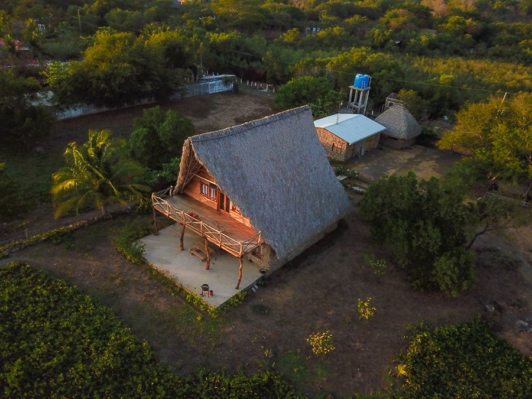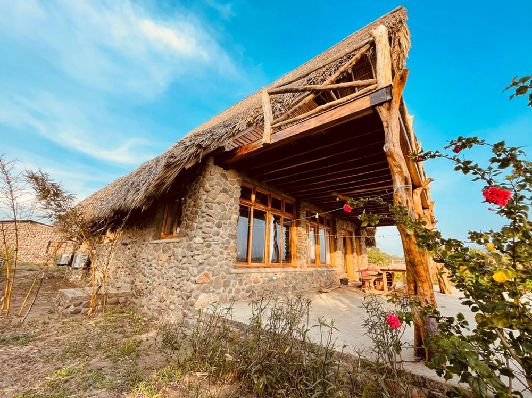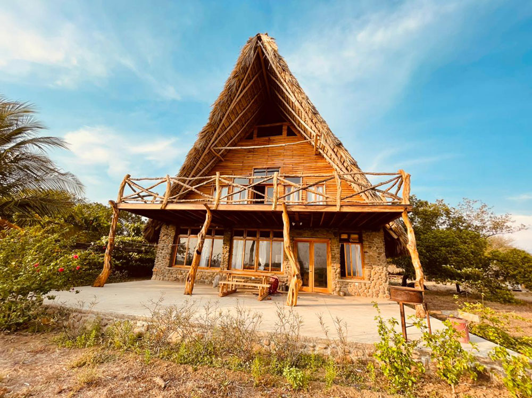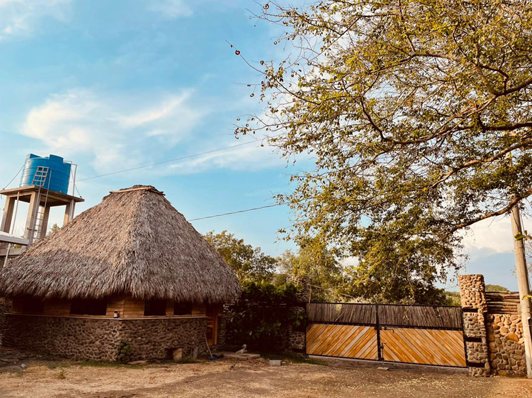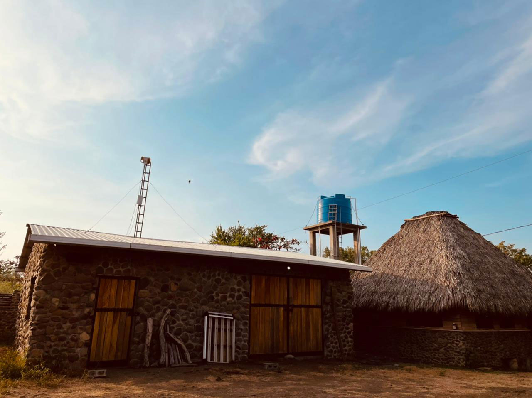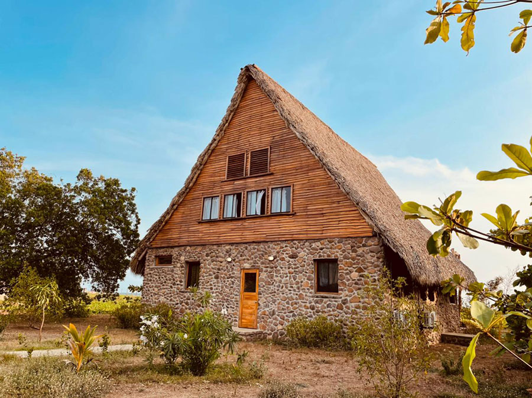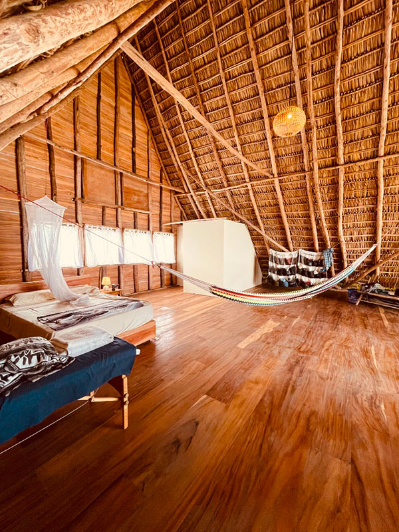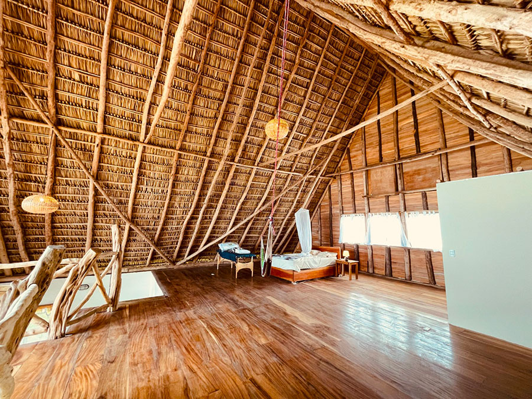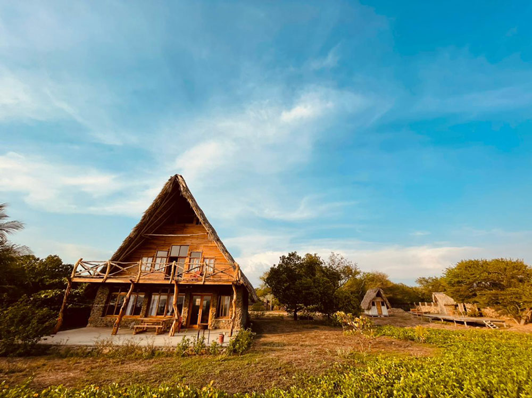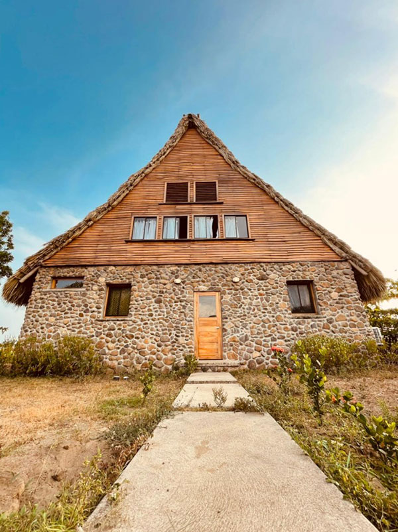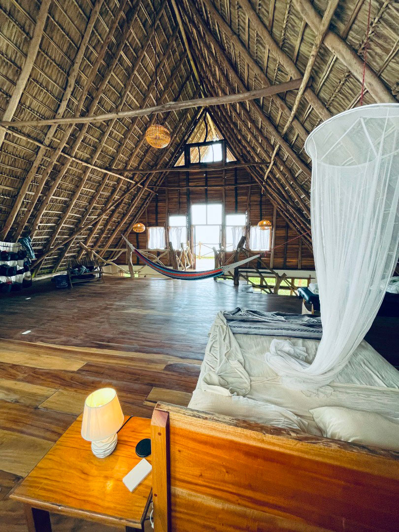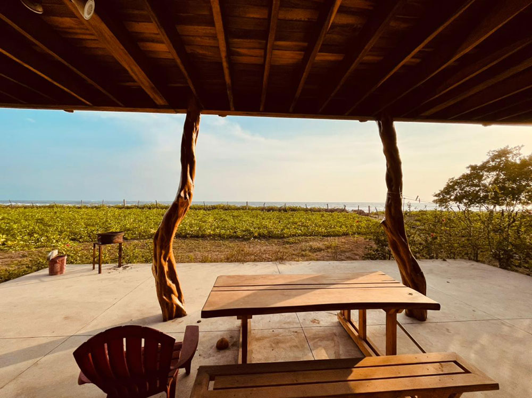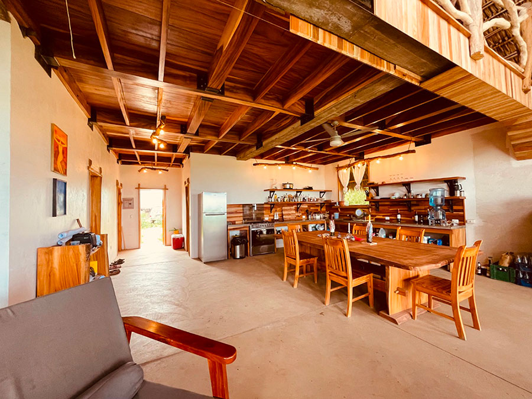Built in a unique way by the American builder Aaron Mojica. This house is built with love and eyes for natural elements, details and quality, including natural elements like tropical hardwoods and a gracious roof from local royal palm leaves. It is built with the owners comfort in mind and allows you to enjoy the always present sea breeze, ocean views and sounds.
The main house, drive in garage and caretakers home only occupy half the property leaving lots of property available to develop.
Located at manzano 1 you enter either from Nahualapa or Santa Maria del Mar. The only way to reach the house is using these dirt roads.
The house is set up with two bedrooms at ground level and separately a big bathroom.
The kitchen, the sinks, the shower, cabinetry and stairways all include locally crafted wooden and fine concrete finishes, giving it a modern boutique interior.
The big open kitchen and impressive wooden dining table connect all directly with the living area and door towards the ocean.
The windows make the house bright and spacious, always connecting you with the ocean.
The stairs bring you up to the second-floor mezzanine. The mezzanine is completely built out of hardwood, teak, flooring and contains a small bathroom. This floor would make the perfect master room and you would still have space for a working desk or office space. The room faces the ocean and big windows allow you to have the sea breeze and views. The roof is built as a triangle and the royal palm leaf structure keeps the house cool, no air conditioning needed.
The mezzanine connects to a balcony from where you can check the surf, enjoy the pacific sunsets and a glass of wine under the stars at night time.
The beachfront garden is perfect to entertain and enjoy with your guests or clients. Sit at the fire pit, start the barbecue while making a cocktail at the outdoor bar.
The drive-in garage has space for two big vehicles or could be used as a working shop and still park one vehicle. The garage as well as the caretaker’s home are built within the same style as the main house, natural elements, including the hardwood finishes.
The lavatory waste water goes to the septic tank, which, controlled correctly would be sustainable. The remaining waste water goes to an absorption tank and overflows into a destinated green area.
The property contains a perimetry wall, including smooth river rocks for esthetic at the road side.
You enter the property through a big, double door gate. When the gate is closed the property is not visible from the road side, providing security and privacy. Entering the property fruits trees have been planted alongside the wall, giving fresh lemons and other local fruits.
The property is connected to the city water and public power. There is a water tower and tank to guaranty water and distributed by gravity to the house.
Property features
• Caretakers House
• Deck/Patio
• Furnished
• Internet
• Parking
• Terrace
• Water Tank
Land features
• Electricity
• City Water
• Well
Bohemian signature design home
H-273
Property Ownership Status : Clean Title
$239,000 ( C$ 8,752,180)
 Need Help?
Need Help?
Our team has got you covered. We're experts in all things Nahua!
Nica: 505-8396-1322
info@surfingnahua.com



